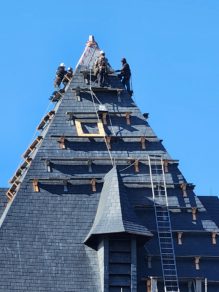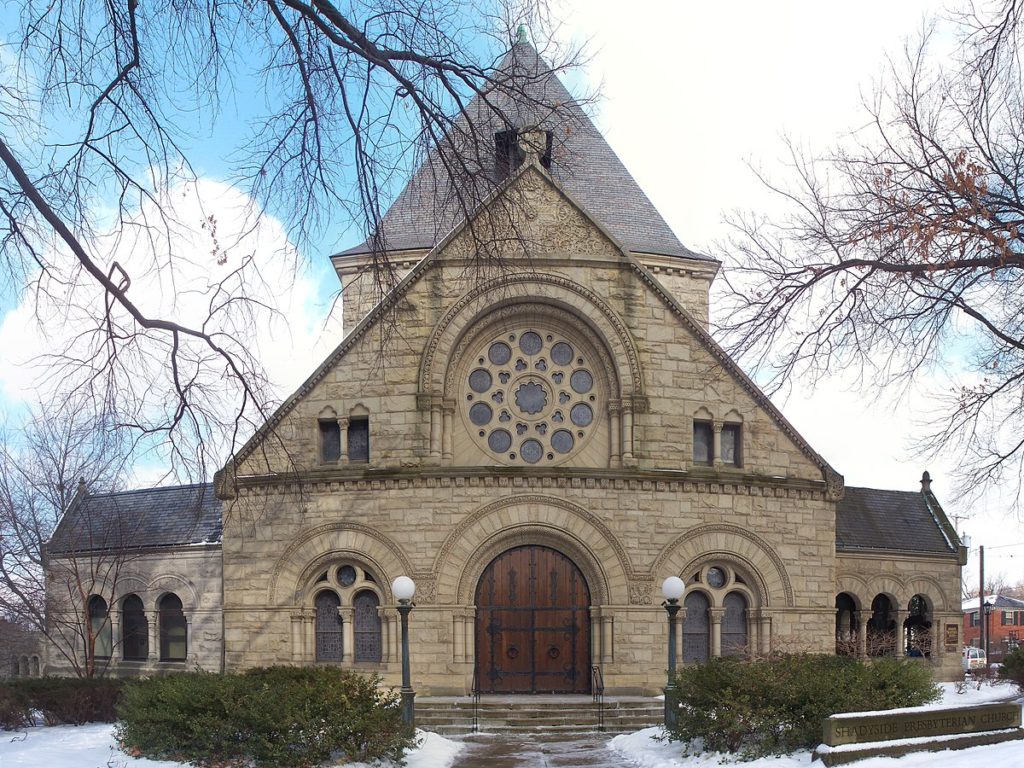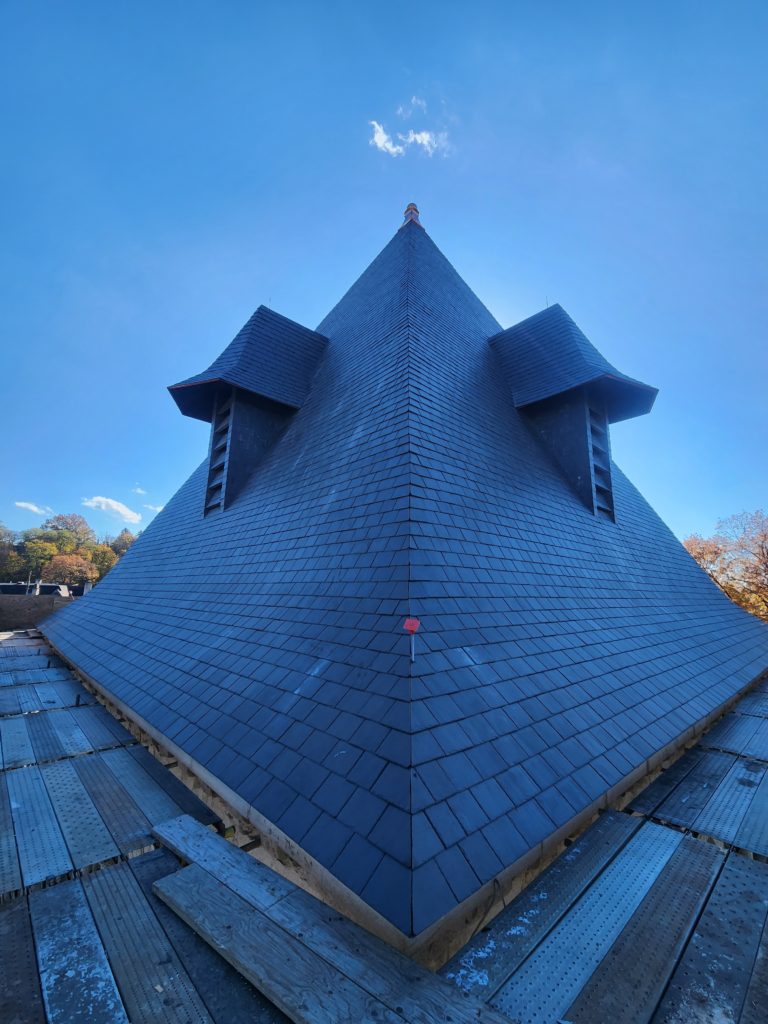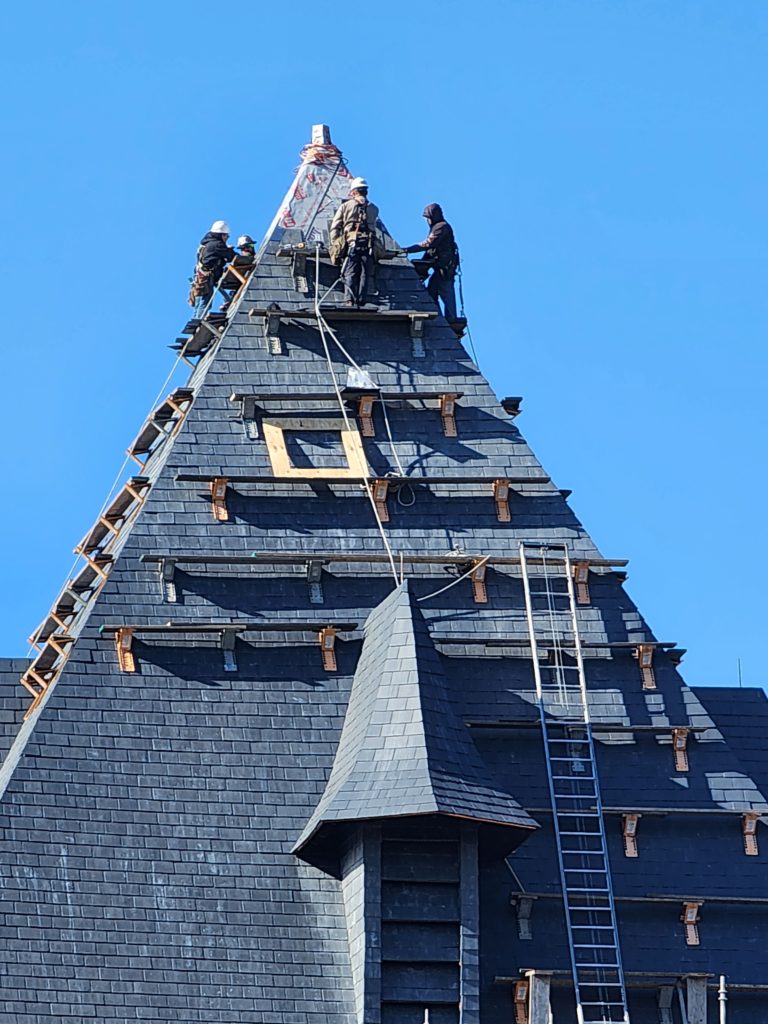
Listed on the National Register of Historic Places, the Shadyside Presbyterian Church in Pittsburgh, PA., was built in 1890. This remarkable building features a large central ‘lantern tower’ steeple that forms the center of a Greek cross with four arms, each topped with high sloped roofs. The beautiful sandstone church has a turret in one corner with a conical roof, several arched windows, and a large rose window over the front entrance. It also prominently features intricately carved stone and woodwork throughout, construction features from a by-gone era.
By 2019, the original slate roof had reached the end of its long service life and needed to be replaced. After detailed internal and external evaluation, it was determined that the building’s roof structure was still able to support a new slate roof.

Unfading Black Slate Perfect Match for Historic Slate Roof
The original architects – Shipley, Rutan & Coolidge – chose black slate from a local quarry in Pennsylvania for the 31,600-square foot roof. The historic Pennsylvania slate had faded over time into shades of gray and brown. The church was very diligent in its material selection in order to respect the historic character of the church, and to protect the iconic building for another 100 years.
That’s why the Church’s building committee turned to North Country Slate in Ontario, Canada and its North Country Unfading Black Slate. North Country Unfading Black slate is a premium quality rich black natural roofing slate with a slight luster produced in a single quarry and exclusively available through North Country Slate. This elegant-looking slate exceeds ASTM requirements as an S-1 rated roofing slate, the highest quality available, which means that it has an expected service life of more than 75 years.

Slate Plays An Integral Role in Historic Roof Details
The eight month long reroofing project required Miller-Thomas-Gyekis, Inc. (MTG), of Pittsburgh, PA., to overcome several challenges. The first step was erecting a scaffolding around the perimeter of the church to tear off the existing slate roof on the lower sections of the building. Once the lower sections were cleared of the old slate, MTG had to build another scaffold on the roof itself at the base of the steeple to reach that section of the roof.
But before they could remove the slate on the steep pyramid roof, they had to carefully remove and lower the heavy 40-pound copper finial from the very top of the steeple. This involved lowering it to the base 80-feet below by rope. Once the finial was off the roof, MTG was able to remove the slate from the steeple and start installing the new slate tiles.

Steeple Feature Highlights Architectural History of Slate Roofs
The steeple was the first portion of the building to get the beautiful new slate roof. When the slate was completely installed on the steeple, MTG carefully installed the copper finial at the top. After installing the finial, MTG could remove the steeple scaffolding and install the slate on the lower sections of the roof.
The new Unfading Black slate for the roof is ¼-inch thick, 18 x Random Widths, meaning each slate was 18-inches tall, with widths of 9-, 10-, 11- and 12-inches, to match the original design and aesthetics.
North Country Slate was the perfect partner for this project and will be your perfect partner too. Our slate is 100% natural, highly resistant to moisture and chemicals, unaffected by freeze/thaw cycles, and non-combustible with a Class A Fire Resistance Rating. As it did for the Shadyside Presbyterian Church, North Country Slate can add beautiful aesthetic appeal and 75 years of life expectancy to any roofing project.

