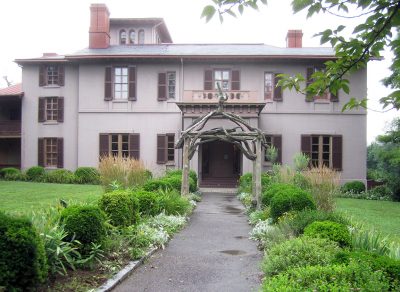
The Trenton City Museum (formally known as Ellarslie / Henry McCall House) in Trenton NJ was built in 1848 for Henry McCall a military commander at the Battle of New Orleans. In the 1880’s McCall’s son sold the house to the city of Trenton (Cadwalader Park). Over the years the mansion changed hands and served as an ice cream stand, a monkey house zoo exhibit and restored in 1970’s as the Trenton City Museum.
Italianate style architecture the mansion has a low pitched roof. A slate roof should not be installed on a roof slope less than 4:12 as per the International Building Code (IBC). Anything below this slope increases the possibility of water migration from snow and ice back up and wind driven rains. By increasing the standard 3” headlap to a 4” headlap on a low slope roof system will protect the roof from water damage.
In North America, the quarries punch or drill slates for a 3” headlap. When provided with a quote, it will be based on the number of pieces per square (100 square feet) based on a 3” headlap. We supplied our North Country Unfading Black roofing slate 20” x 10” x ¼” for the Trenton City Museum which required a 4” headlap due to the low slope.
A standard 3” headlap for a 20″ x 10″ slate would have 170 pieces per square. A 4” headlap requires more pieces per square. The multiplier to find this quantity is 170 pieces (pieces per square for 3″ headlap) x 1.06 = 180 pieces required for a 4” headlap
Multiplier for some sizes:
20” x 10” = 170 pieces (3” headlap) per square x 1.06 = 180 pieces (4” headlap)
18” x 10” = 192 pieces (3” headlap) per square x 1.07 = 205 pieces (4” headlap)
16” x 10” = 222 pieces (3” headlap) per square x 1.08 = 240 pieces (4” headlap)
When the headlap changes from 3” to 4” so does the slate’s Exposure. The formula is the slate’s length less the headlap divided by two. The exposure for 20” x 10” x ¼” slate with 3” headlap will be 8.5”. When this changes to 4” headlap the exposure will be 8”.
For more information on standard sizes of slate please go to our FAQ page.
