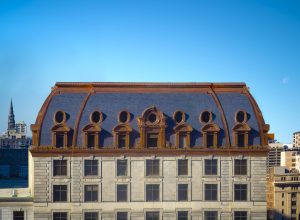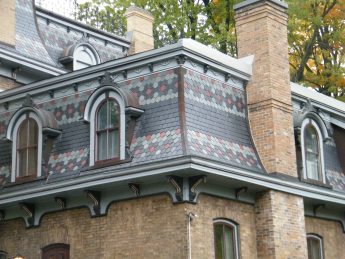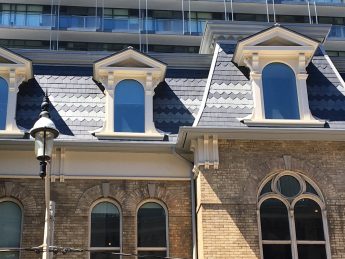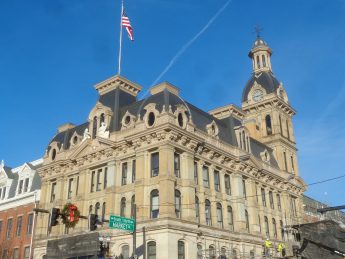

A mansard roof is a four-sided gambrel style hip roof. Some include elaborate dormer windows for added interior light. The mansard roof is a curb hip roof with slopes on all sides of the building. A mansard needs two rafters for its different slopes. These slopes may be convex, straight, concave or both S-shaped.

The name mansard comes from Francois Mansart (1598-1666), the man who popularized this style of roof. The earliest mansard roofs example dates back to 1550 on the Louvre Museum in France. In the early 17th century, Parisians were taxed by the number of floors below the roof line and the tax money collected went to support French Royalty. By designing buildings with a mansard roof it provided attic living space and reduced the taxes. The architectural French movement (Second French Empire) from 1852-1870 soon spread throughout the world. In Canada and the United States, mansard roofs have been popular on city halls, hotels, railway stations, universities and mansions.

Five advantages of a mansard slate roof
- Maximizes interior attic space
- Use of dormer windows allows more natural light inside. Dormer windows may be gabled, round, pointed or rectangular.
- The design allows for future expansion.
- Aesthetically the design is classic and elegant, architects can use multi-colored slate roof tiles to create a unique pattern.
- Steep sloped mansard roofs shed water quickly so the slate will last longer.

Mansard roofs can be found on Second Empire, Beaux Arts Classical and Richardson Romanesque architectural styles and in most cases the roofing material is traditionally slate tiles with the field slate in black with a colored slate pattern.
